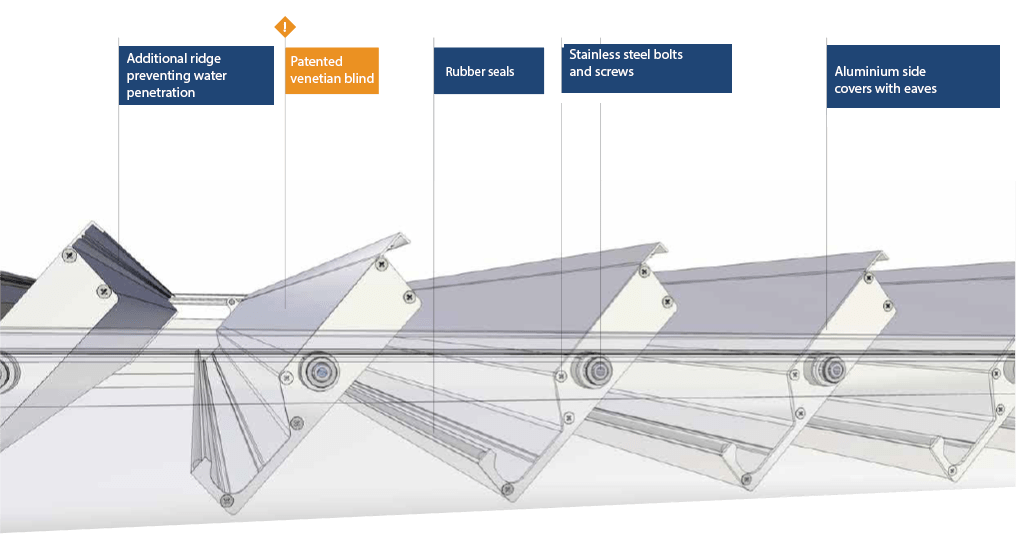
Von festen Profilen und ohne sichtbare Schrauben.

Alle Standardteile und Schrauben werden in Inox hergestellt, Konstruktion in Aluminium.

Mit oder ohne zusätzlichen Stauraum.

Draußen, aber unter dem Dach
Wir bieten verschiedene Carport-Ideen und Designs an. Auf diese Weise erreichen wir eine Balance zwischen technologischer Perfektion, Komfort und einem ästhetischen Beitrag zu Ihrem Zuhause. Carport Agava zeichnet sich zudem durch einfache Wartung und lange Lebensdauer aus.
Er wird seine Funktion perfekt erfüllen, wenn wir ihm eine Box hinzufügen. Wenn wir eine komplette und elegante Lösung wollen und das Parken mit bequemer Lagerung verbinden, kombinieren wir zwei Funktionalitäten. Werkzeuge, Fahrräder, Garten- und Arbeitsgeräte werden in der angrenzenden Box verstaut, während das Fahrzeug sicher geparkt und vor ungünstigen Witterungsbedingungen geschützt ist.
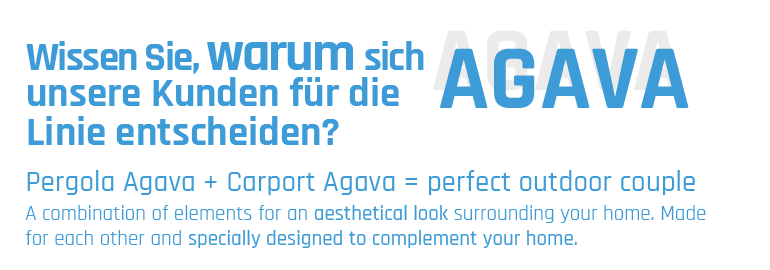

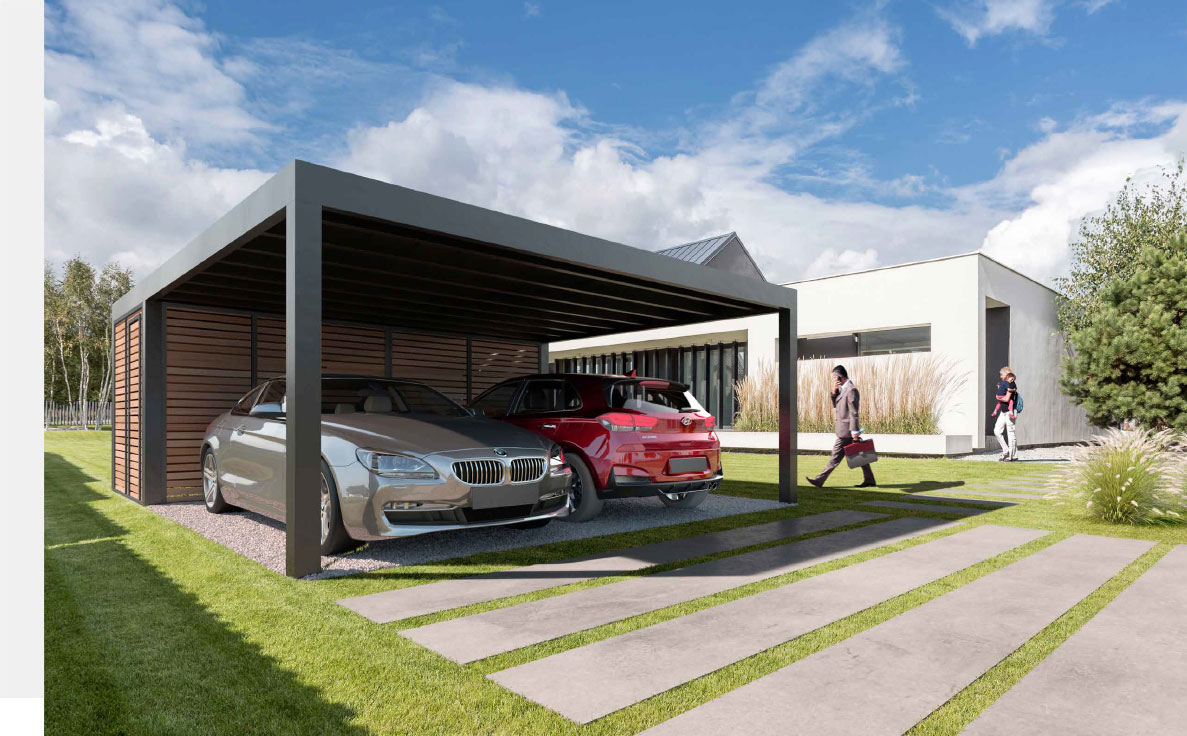
Schirmt und schützt Ihr Fahrzeug - gegen äußere Einflüsse

Schutz vor der Sonne
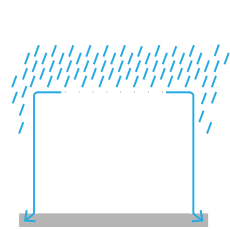
Schutz vor Regen, übermäßiger Wasserkanalisierung
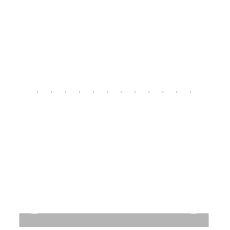 Standsicherheit
bei Wind
Standsicherheit
bei Wind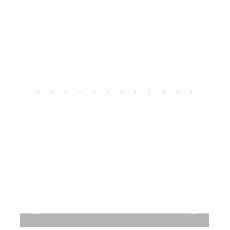
Schutz vor Schnee
Modern carport Agava ideas and designs
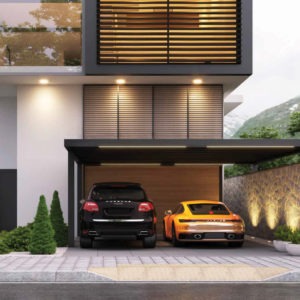
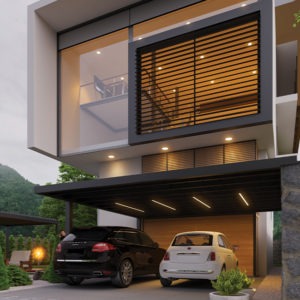
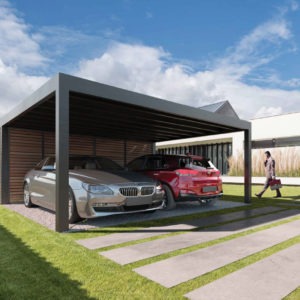
Zahlreiche Carport Designs und Pläne
1 AUTO
2 AUTOS
FARBEN
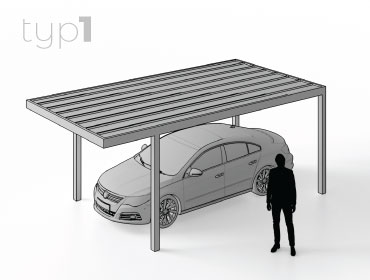
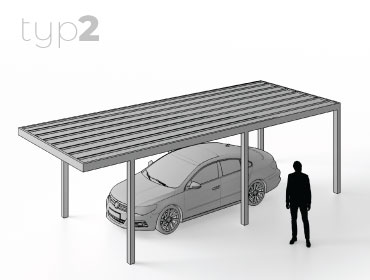
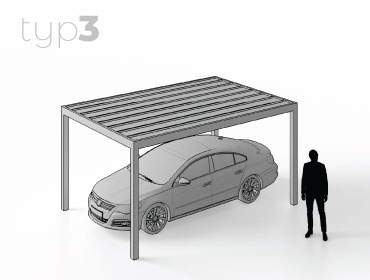
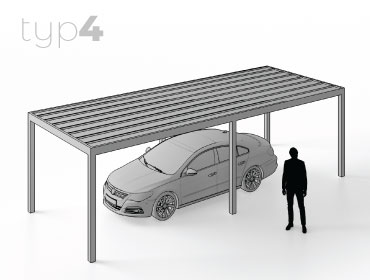

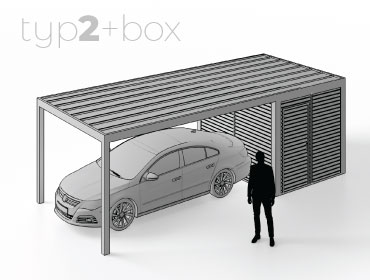
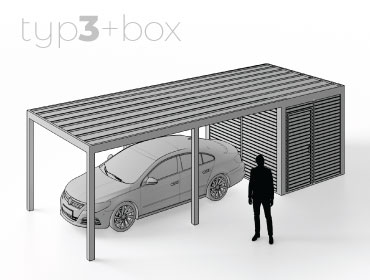
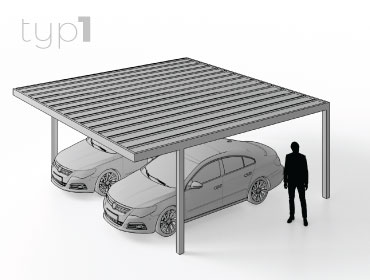
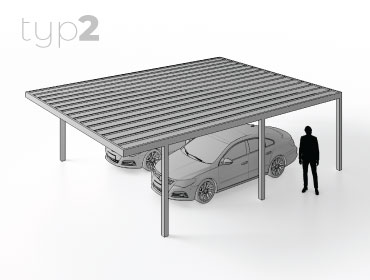
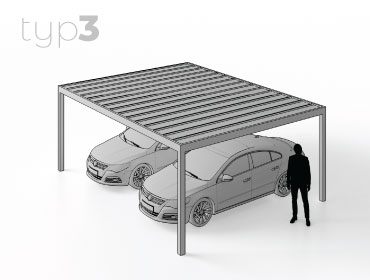
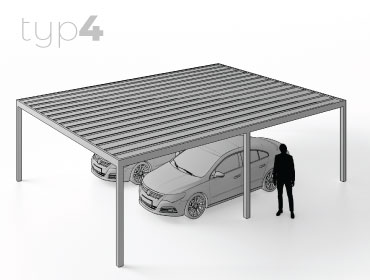
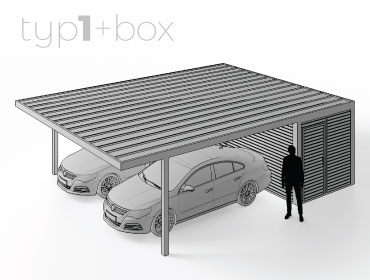
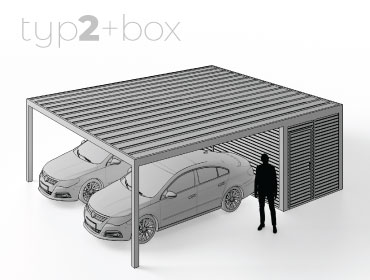
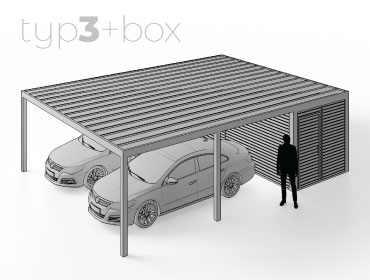
CARPORT STRUKTUR - standard Farben

Anthrazitgrau
RAL 7016
Finish: Matt
Oberfläche: Glatt

Aluminumgrau
RAL 9006
Finish: Glan
Oberfläche: Glatt

Verkehrsweiß
RAL 9016
Finish: Matt
Oberfläche: Glatt

DB 703
Finish: Matt
Oberfläche: Mikrostruktur
DACH - standard Farben

Grauweiß RAL 9002 + Grauweiß RAL 9002
Finish: Matt
Oberfläche: Glatt
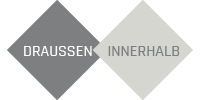
Aluminiumgrau RAL 9006 + Grauweiß RAL 9002
Finish: Matt
Oberfläche: Glatt

Anthrazitgrau RAL 7016 + Grauweiß RAL 9002
Finish: Matt
Oberfläche: Glatt
Schützt Ihr Fahrzeug
mit einem Klick
Carport-Modelle und ihre Eigenschaften
Carport SL 170 - 1 Auto
Carport+Box SL 170 - 1 Auto
Carport SL 240 - 2 Autos
Carport+Box SL 240 - 2 Autos
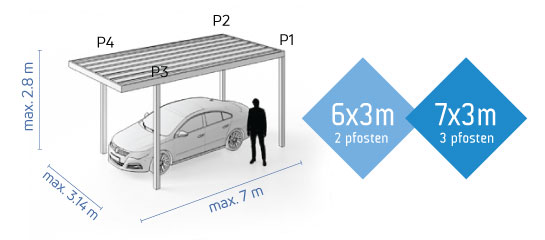
| Max. Breite | 3140 mm |
|---|---|
| Max. Länge an 2 Pfosten* | 6000 mm |
| Max. Länge an 3 Pfosten* | 8000 mm |
| Max. Schneelast (Sekundärstrahlprofil auf 1200 mm) | 100 kg/ m2 |
| Max. Schneelast (Sekundärstrahlprofil auf 600 mm) | 160 kg / m2 |
* Max. Abstand zwischen den Pfosten 4,7 m.
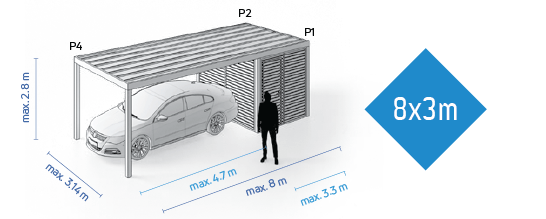
| Max. Breite | 3140 mm |
|---|---|
| Max. Länge an 3 Pfosten* | 8000 mm |
| Box Abmessunge | 3 m x 1.2 m - 3 m x 3.3 m (3.5 m2 - 9.9 m2) |
| Max. Schneelast (Sekundärstrahlprofil auf 1200 mm) | 100 kg/ m2 |
| Max. Schneelast (Sekundärstrahlprofil auf 600 mm) | 160 kg / m2 |
* Max. Abstand zwischen den Pfosten 4,7 m.

| Max. Breite | 6000 mm |
|---|---|
| Max. Länge an 2 Pfosten* | 6000 mm |
| Max. Länge an 3 Pfosten* | 8000 mm |
| Max. Schneelast (Sekundärstrahlprofil auf 1200 mm) | 100 kg/ m2 |
| Max. Schneelast (Sekundärstrahlprofil auf 600 mm) | 160 kg / m2 |
* Max. Abstand zwischen den Pfosten 4,7 m.
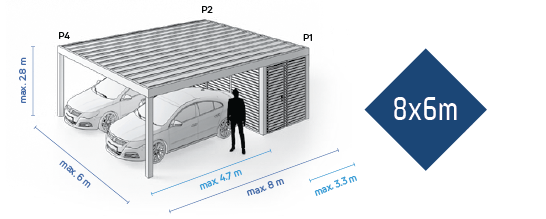
| Max. Breite | 6000 mm |
|---|---|
| Max. Länge an 3 Pfosten* | 8000 mm |
| Box dimensions | 6 m x 1.2 m - 6 m x 3.2 m (7 m2 - 19 m2) |
| Max. Schneelast (Sekundärstrahlprofil auf 1200 mm) | 100 kg/ m2 |
| Max. Schneelast (Sekundärstrahlprofil auf 600 mm) | 160 kg / m2 |
* Max. Abstand zwischen den Pfosten 4,7 m.

Möchten Sie mehr Informationen?
Lassen Sie sich beraten.
Even more comfort
with additional options
The modular carport design allows for numerous additional options. Different door positions, wall panels, roof options, special water evacuation, mounting.
Check also other options available based on unique personal configurations of the innovative carport Agava.
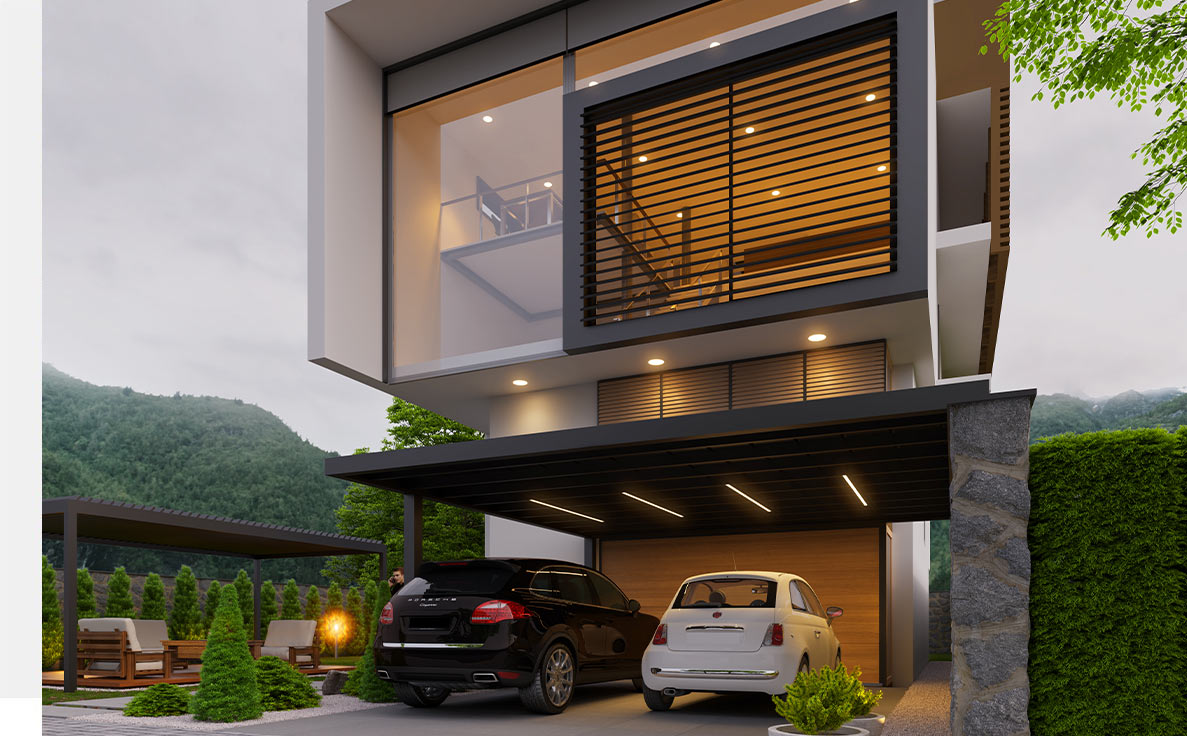
Even more comfort
with additional options
The modular design allows for numerous additional options. Different door positions, wall panels, roof options, special water evacuation, mounting.
Check also other options available based on unique personal configurations of the innovative carport Agava.

In order to ensure optimal quality, the Agava bioclimatic pergola complies with the following Eurocode EN:
EN 1990 standards: Bases of constructions’ designs
EN 1991: Impacts on constructions
EN 1991-1-1: General impacts – Density, own weight, useful building ballasts
EN 1991-1-3: General impacts – Snow ballast
EN 1991-1-4: General impacts – Wind ballast
EN 1991-1-5: General impacts – Thermal impact
EN 1993: Designing steel constructions
EN 1998: Designing earthquake-resistant constructions
EN 1999: Designing aluminum constructions
EN 1090: Implementation of steel and aluminum constructions
EN 13561: External blinds. Required properties, including safety
EN 60335-1: Household and similar electric appliances – Safety – part 1: General requirements
EN 60335-2-97: Household and similar electric appliances. Safety.
