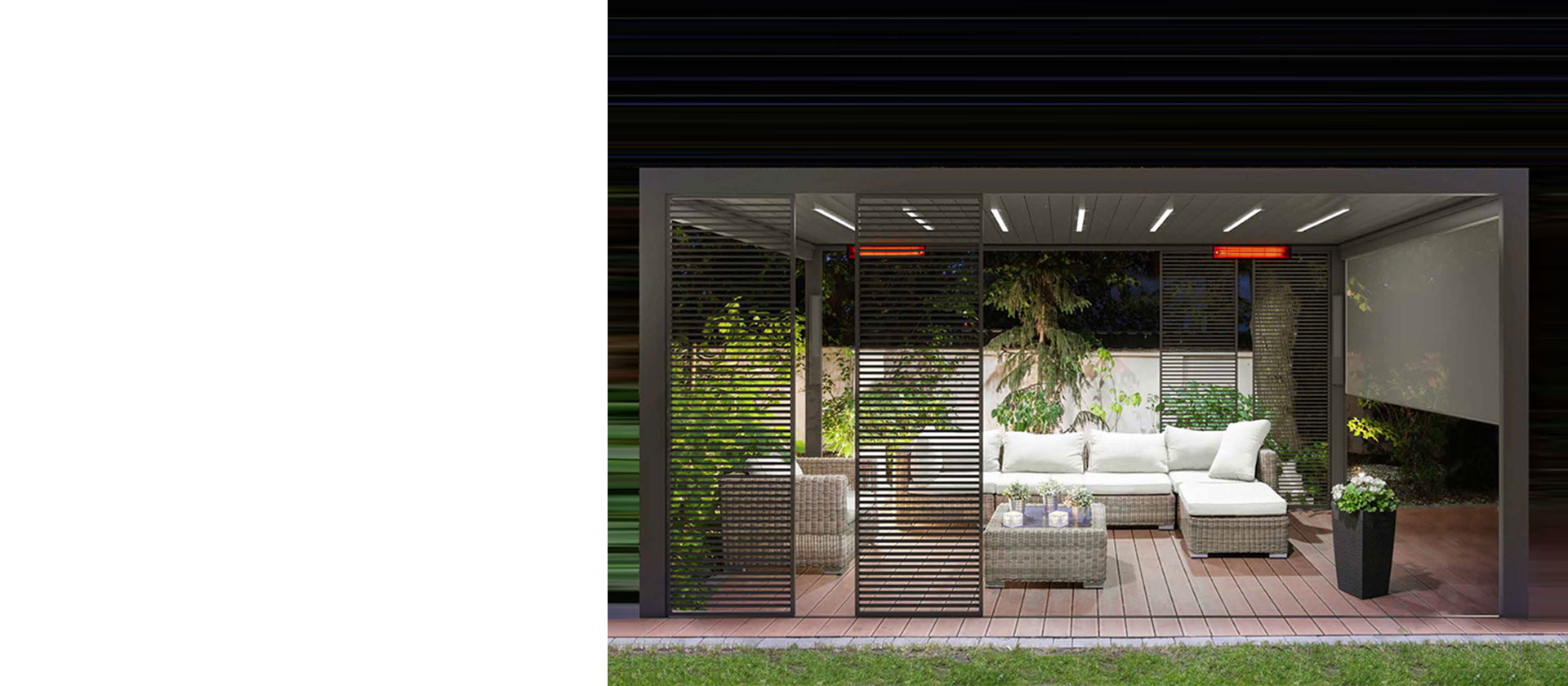






take advantage of additional equipment
For more comfort
take advantage of additional equipment
The modular design allows for numerous additional options. Adjusted sizes, wide range of colours, side ZIP blinds and sliding panels in various versions, glass walls, installed lights, heating, music.
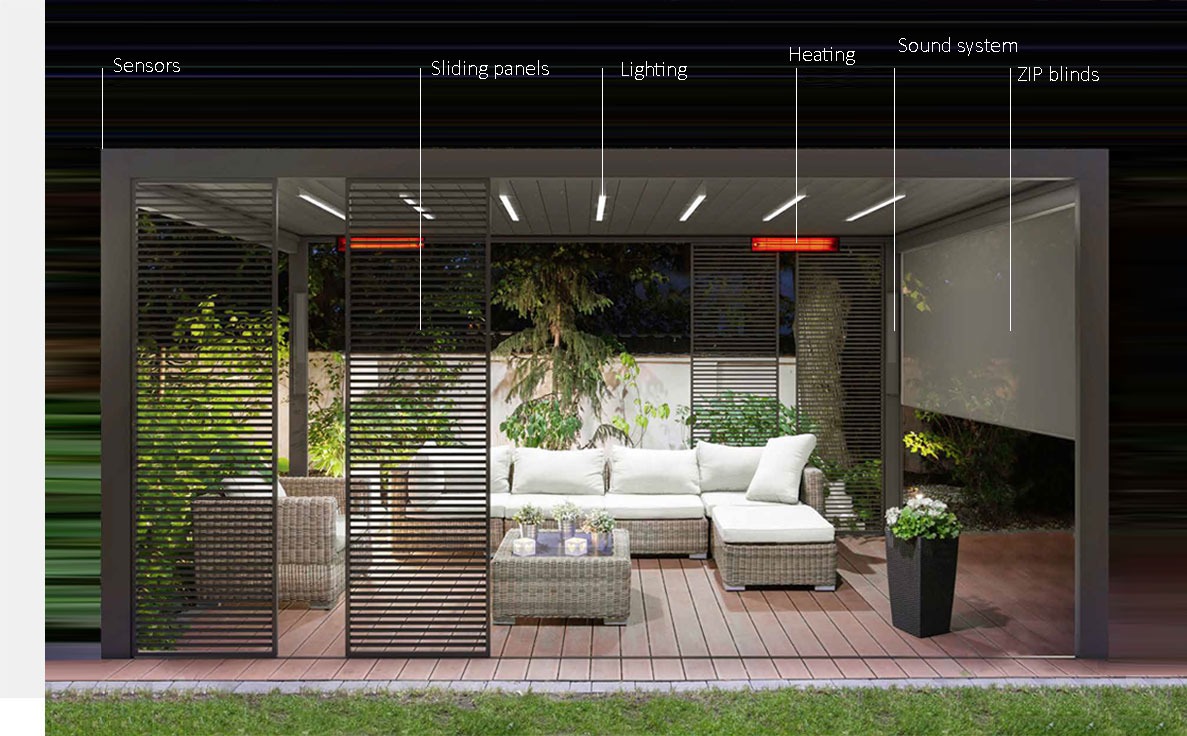
Door options

Door position P1 and P2
Doors at pole 1 (on the left side of the box by opening to the right).
Doors at pole 2 (on the right side of the box by opening to the left).
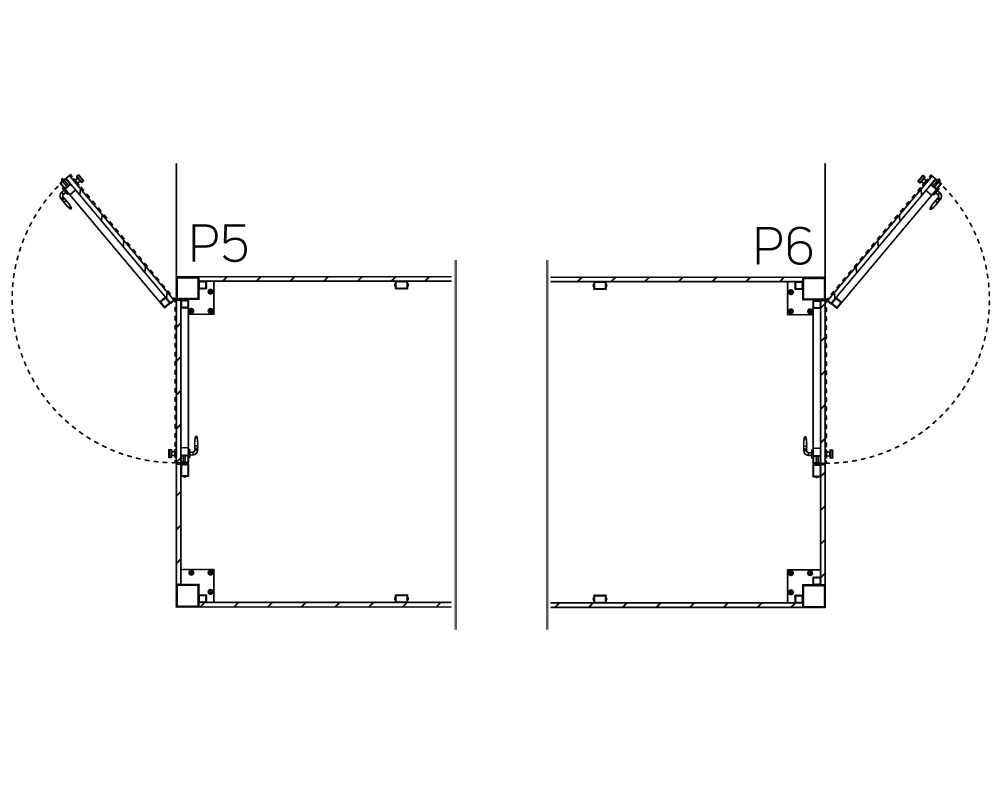
Door position P5 and P6
Doors at pole 5 (on the left side of the box by opening to the left).
Doors at pole 6 (on the right side of the box by opening to the right).
Wall panels

Wall / ISO 3
Insulated panel 3 cm
Dp,max – maximum distance between two box poles

Wall / WOOD
Wooden slats
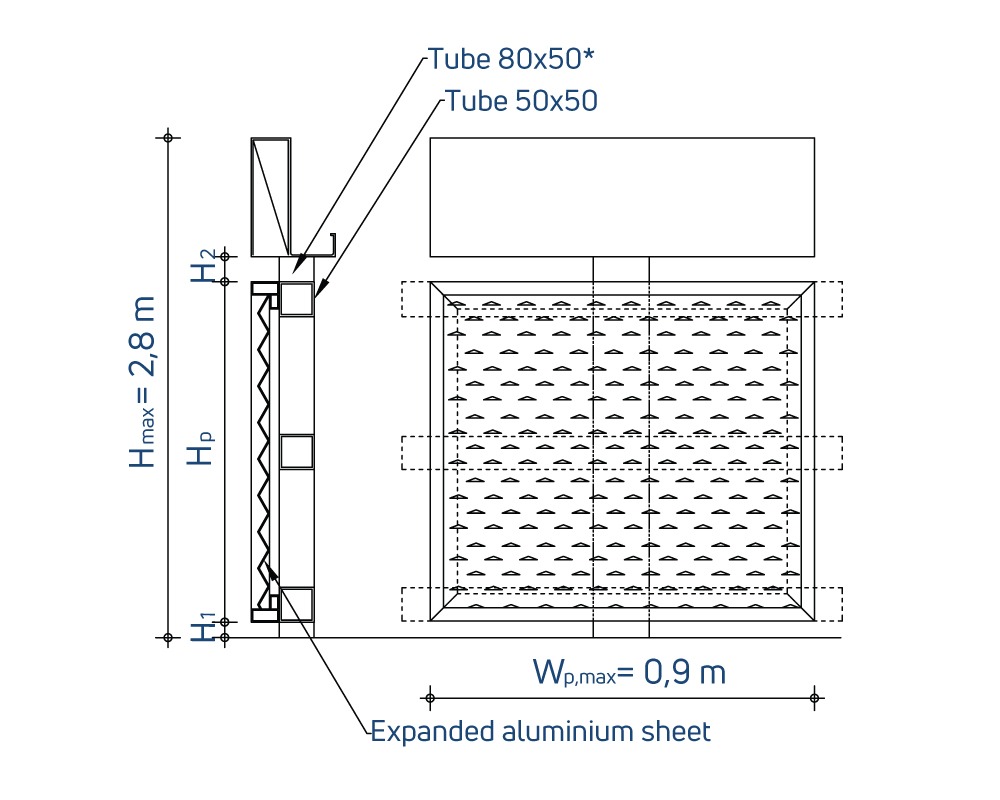
Wall / L44 - ES
Expanded sheet panels
* max distance between poles is 3m
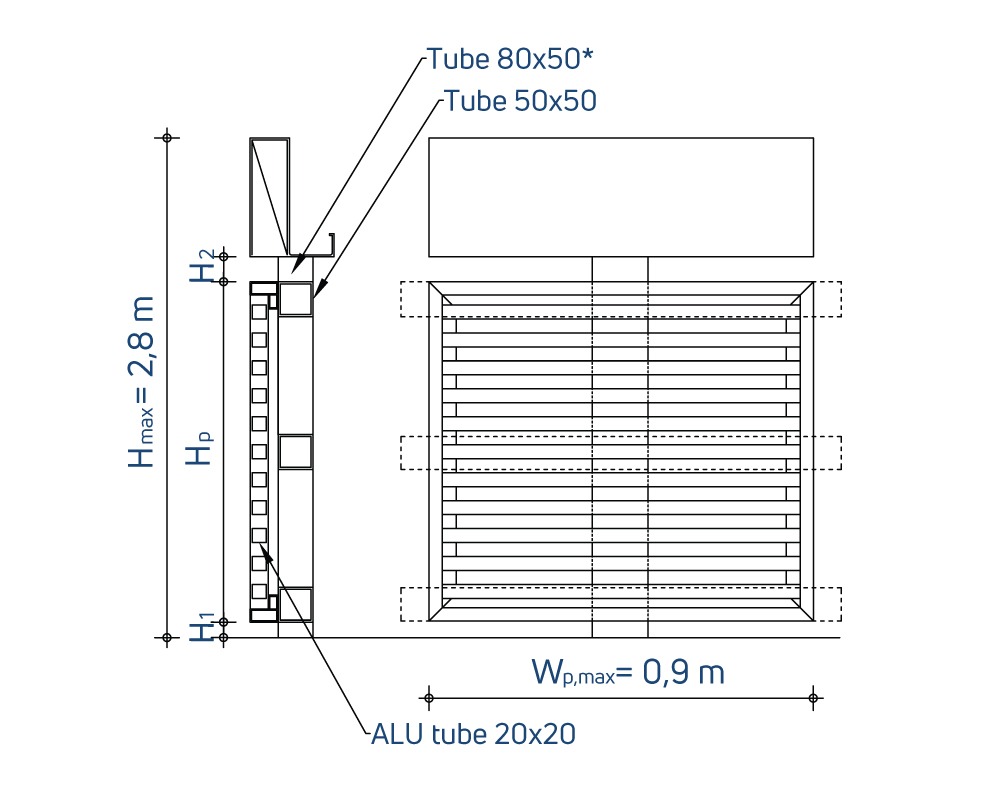
Wall / L44 - ALU 20/20
Aluminium slats panels
Wp,max – maximum panel width
* max distance between poles is 3m
Roof options
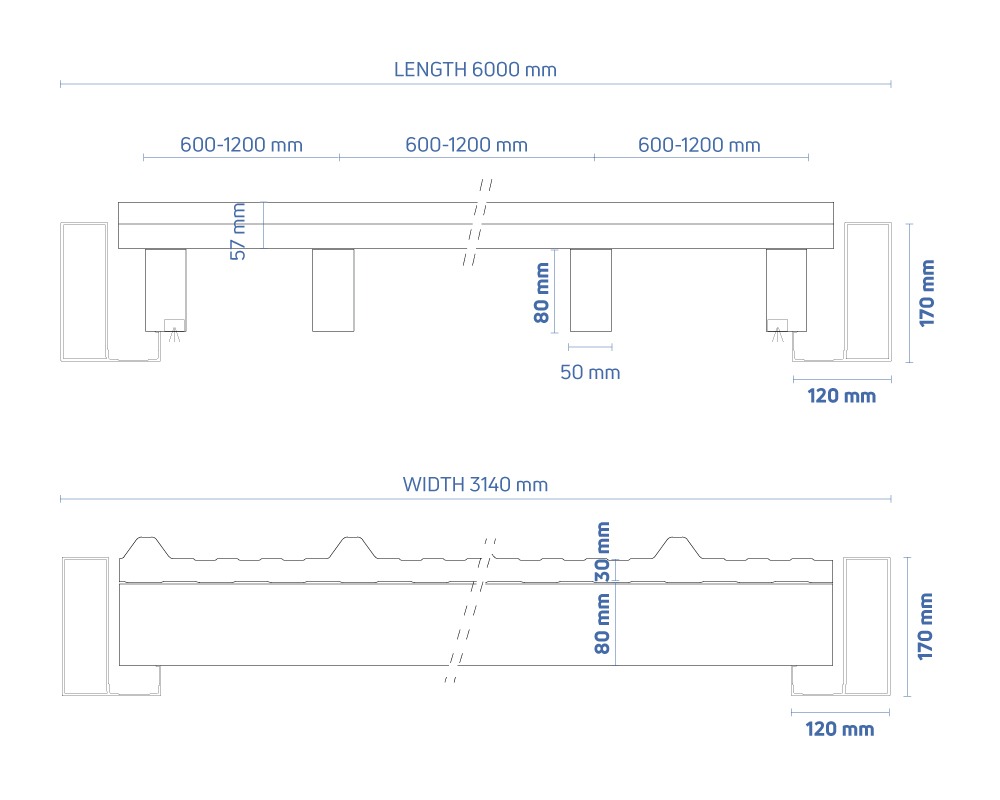
SL 170 / 1 car
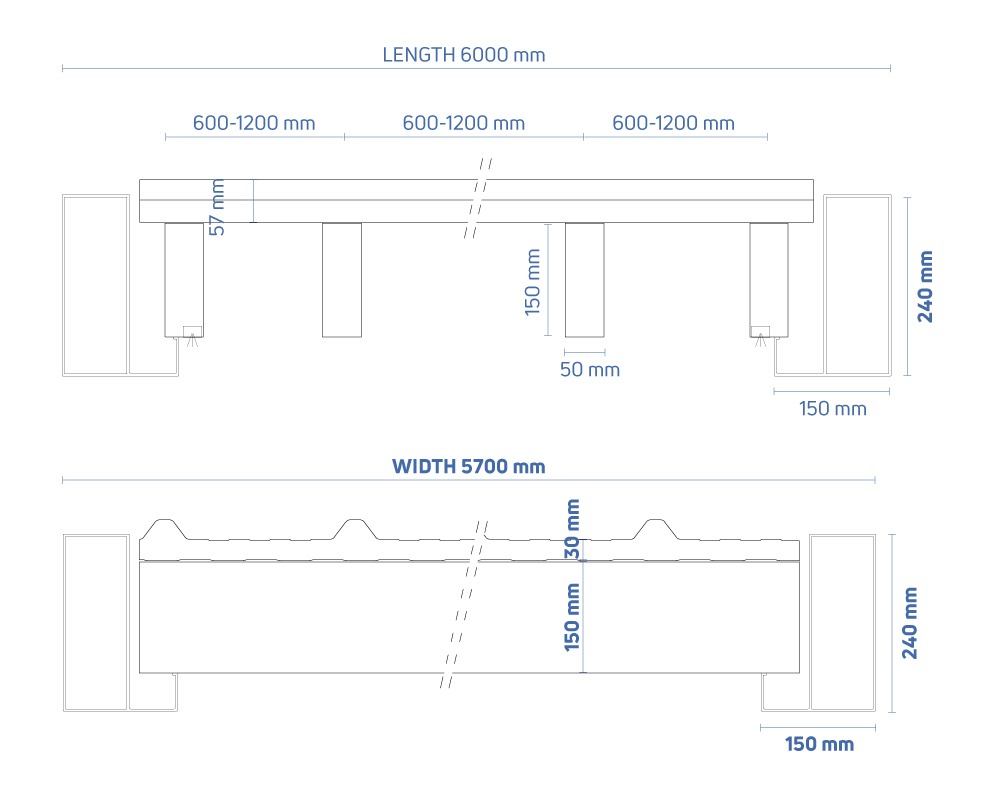
SL 240 / 2 cars
Special water evacuation
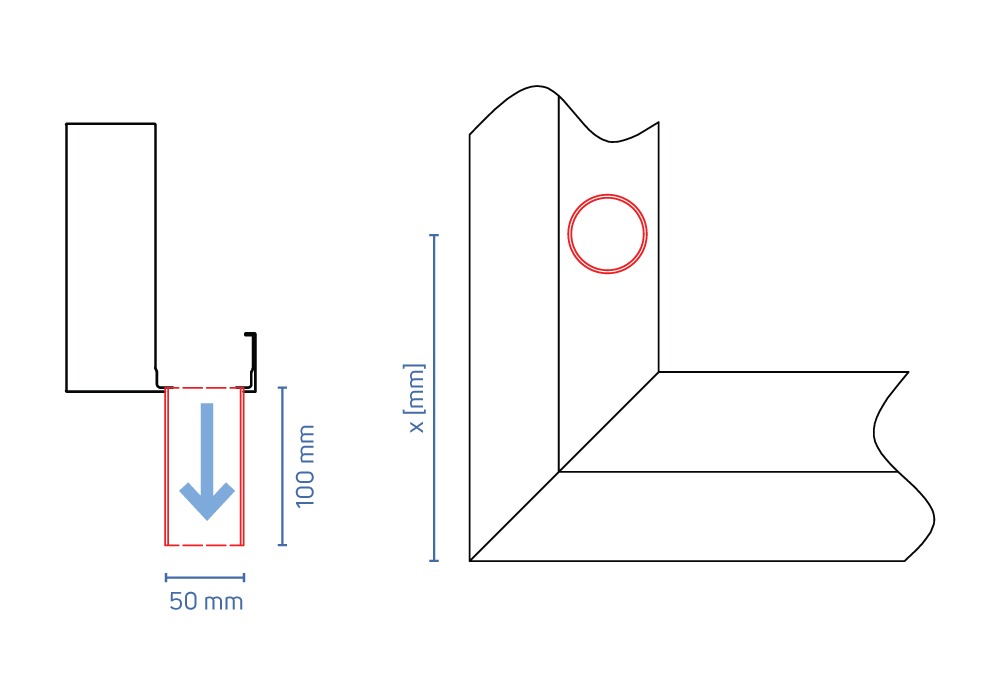
Type V
Vertical evacuation through rain gutter with ALU tube ⌀ 50 mm.
Position of water location and type must be marked on drawing.
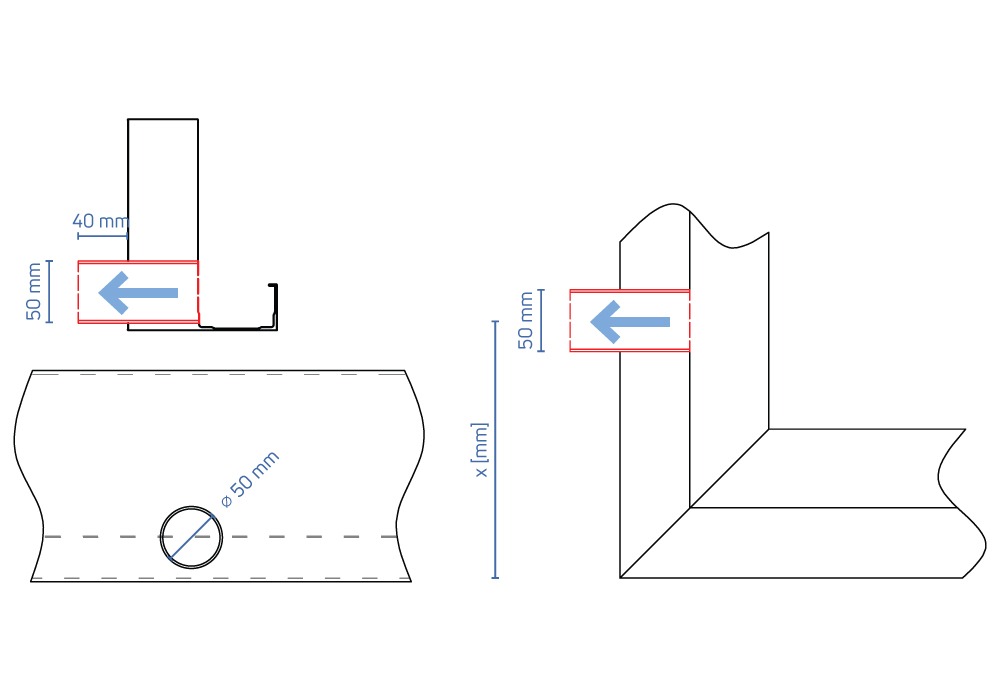
Type H
Horizontal evacuation through rain gutter with ALU tube ⌀ 50 mm.
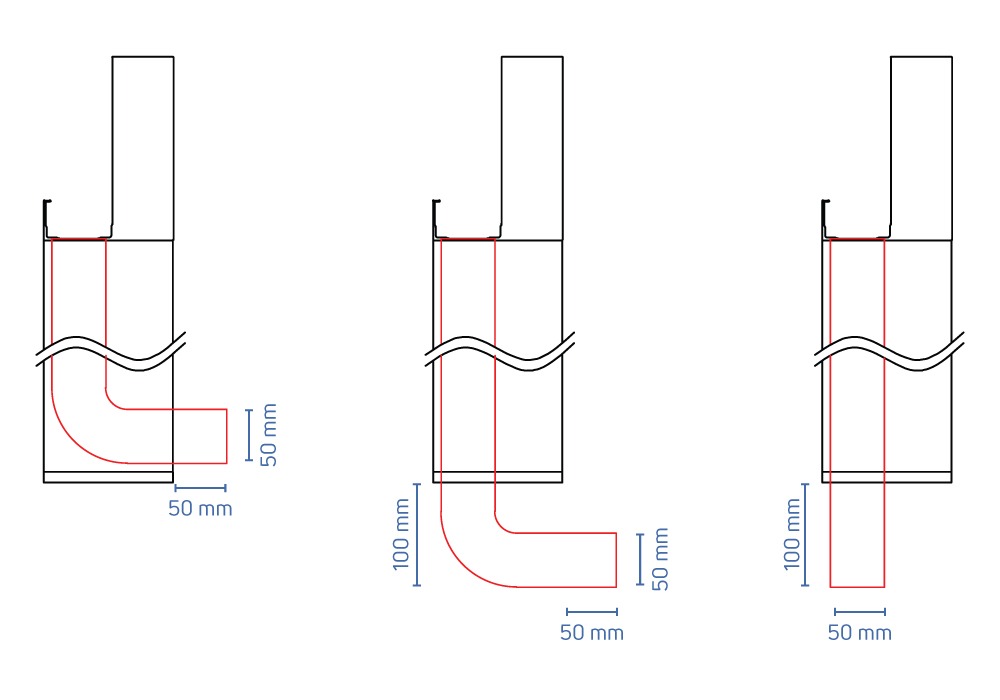
Type P
Horizontal evacuation through rain gutter with PVC tube ⌀ 50 mm.

Are you interested in more information?
Consult our advisors.
Colour options
Agava bioclimatic pergolas are available in four standard colours (construction and/or strips): Anthracite grey (RAL 7016), Aluminum grey (RAL 9006), White (RAL 9016) and Graphite grey (RAL 9016).
For a surcharge, you may choose among more than 1,600 existing RAL colours.

Anthracite grey
RAL 7016
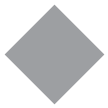
Aluminum grey
RAL 9006

White
RAL 9016

DB 703
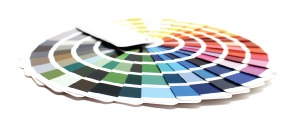
RAL 1000 > RAL 9023